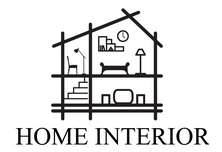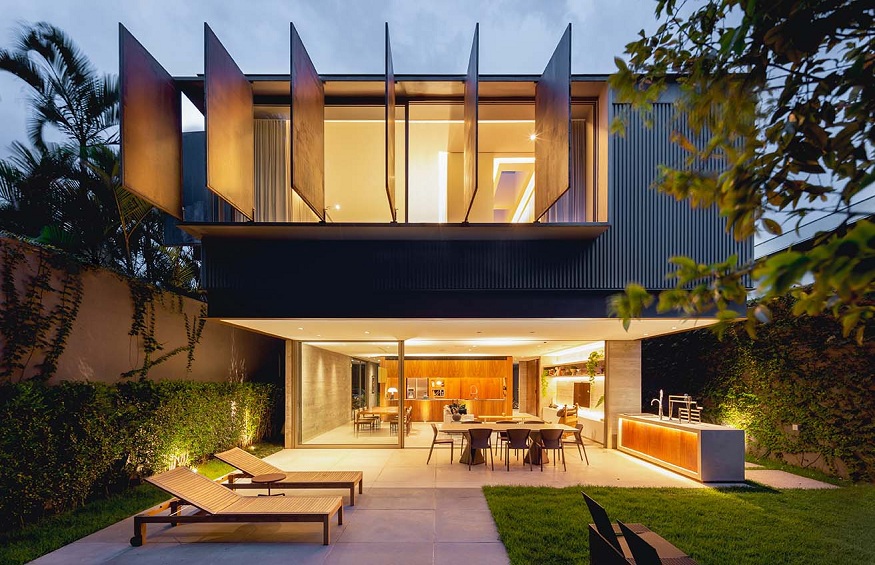First of all, the Maison Référence project began to see the light of day in 2020 with the purchase of our land. Since then, the design of the house has not stopped changing before creating THE plan. Before starting its creation, I had some criteria ( must-have ) in mind to respect.
The other important criteria when designing the Reference House? The master bedroom had to be on the ground floor, the top of the garage had to have a children’s room and a small living room, have a window in front of the sink, the dining room had to have cheks (a chek constitutes a unhook in the foundations which adds volumetry in a house, therefore a square house with 4 cheks), and we had to have an isolated office. It all had to be built on a slab!
Why build on a slab?
It’s simple. Right now, all that’s in my basement here is a bunch of patents and keepsake boxes that could just be stored well in a storage room. Also, a basement increases the costs considerably. The water table on our lot was so high that having a basement would have meant the foundation of the house would have had to be pulled out almost 6′ (something I don’t like). It was clear to us that, from the start, it was a slab.
Sketch of the location of the Reference House
After presenting the important points to respect, I can finally tell you about the evolution of the plan! 4 preliminary plans (and several scribbles) were drawn in order to have the right plan!
A first inspiration for the Reference House: preliminary plan #1
Front facade of preliminary plan #1 of the Reference House
This first plan is inspired by the Jennifer 3246-V2 plan, a plan I’ve always loved! What I liked about the original plan was the access between the garage, the laundry room, the mudroom and the exterior. It’s very practical and functional in my life as a couple!
Preliminary plan #1
I also liked that the master bedroom is on the ground floor and that the top of the garage includes the children’s bedrooms.
Finally, with our ground in point, I said to myself that we should try to reverse the plan. We could also possibly think of building a detached garage. After having been so excited about this plan since my beginnings at Dessins Drummond, I wanted to see what it would be like to try something else!
A second design that deviates from the goal: preliminary plan #2
Once reversed as desired, I set about reworking a version that had all the bedrooms on the same floor. In addition, I wanted once again to connect the garage with the locker room and the laundry room. Once the design of the ground floor plan was completed, I was convinced. and this for a long time, that this configuration would be the good one (with about ten versions for this configuration).
You will have understood that it was finally not the plan of my dreams! What I didn’t like about this version? Everything was getting tighter, because there were 3 bedrooms (4 if you count the office) on the same floor. I also liked less the style that it gave from the outside. After working too much on it, it no longer inspired me. I had strayed too far from my ultimate musts at the start.
A little background: preliminary plan #3
Small thing to mention before anything else: there were a lot of rapidos scribbled versions between preliminary plans 2 and 3. I won’t put them here, because it would go on forever, but I wanted to say it!!!
For the design of plan 3, I started from scratch again, imagining what of my musts had not been respected in plan #2 (windows in front of the sink, check for the bathroom dining room, laundry room/mudroom/pantry that communicate).
Also, I decided to return to my configuration where the garage would be on the left, to be able to benefit even more from the point of the ground. The garage on the right meant that our backyard would have benefited more from the only neighbor we had rather than from the forest. For these reasons, the future detached garage will go to the left of the lot.
Despite the fixes, I hadn’t yet managed to put our dream house on paper.
The real foundations of the House Reference: preliminary plan #4
Sketch of the 4th version of my house
The last preliminary plan was filled with changes, but it was worth it! To sum up, plan #4 of the Reference House is an improved version of what annoyed me the most after looking at plan #3.
On the one hand, when I said that we had more or less respected the orientation of the sun in the previous article : plan #4 is part of it. Indeed, I had put the terrace of plan #3 on the right to take advantage of the sun, but in the end, this decision meant that the terrace could not be as large and that it would fall on the large window of the bathroom (a little awkward to take a bath)! Also, it meant that we fell with a hole on the other side of the check in the dining room when that is where the “outdoor living ” was going to happen: the future swimming pool, a small outdoor set-up, etc.

